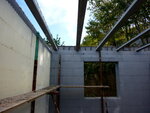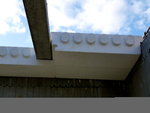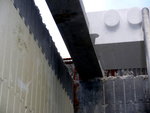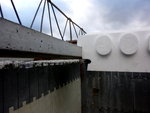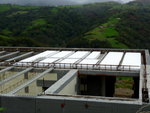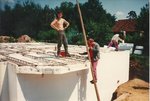|
|
The V-Beam System performs a similar function to a traditional beam and block system.
The V-Beam, which supports the EPS ceiling/floor (CF) block, is a reinforced mesh cast on a concrete base forming a beam.
Since the V-Beam is relatively light (max. 25 kg/lm) on site cranage is not essential. Neither is it necessary, depending on the floor loading, to support spans of less than 5 m in length, when pouring.
Furthermore this system avoids the high costs associated with erection followed by the subsequent dismantling of conventional floor shuttering.
Yet Another Saving!
|




